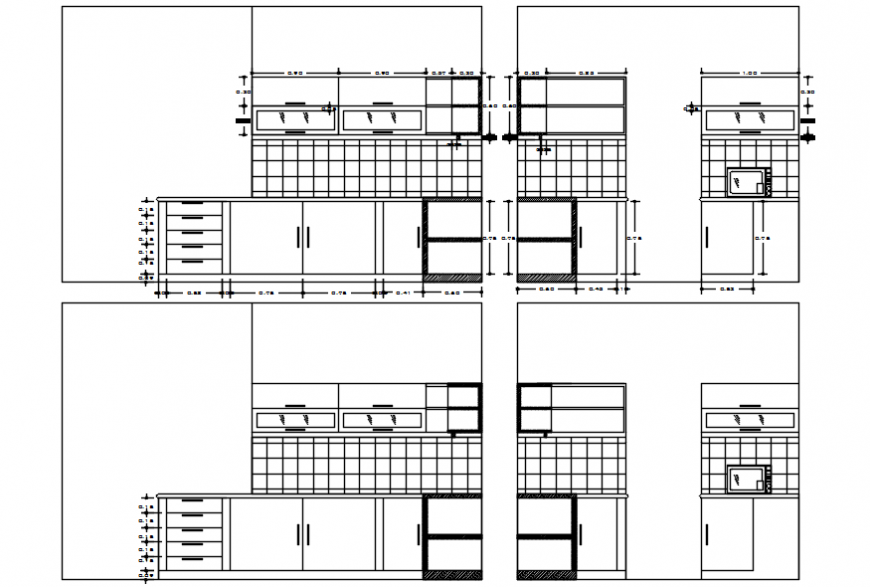Kitchen elevation and side view in AutoCAD file
Description
Kitchen elevation and side view in AutoCAD file elevation include detail of wall and its support with door platform area of kitchen desk of kitchen and side view include wall and support of kitchen with necessary dimension.
Uploaded by:
Eiz
Luna

